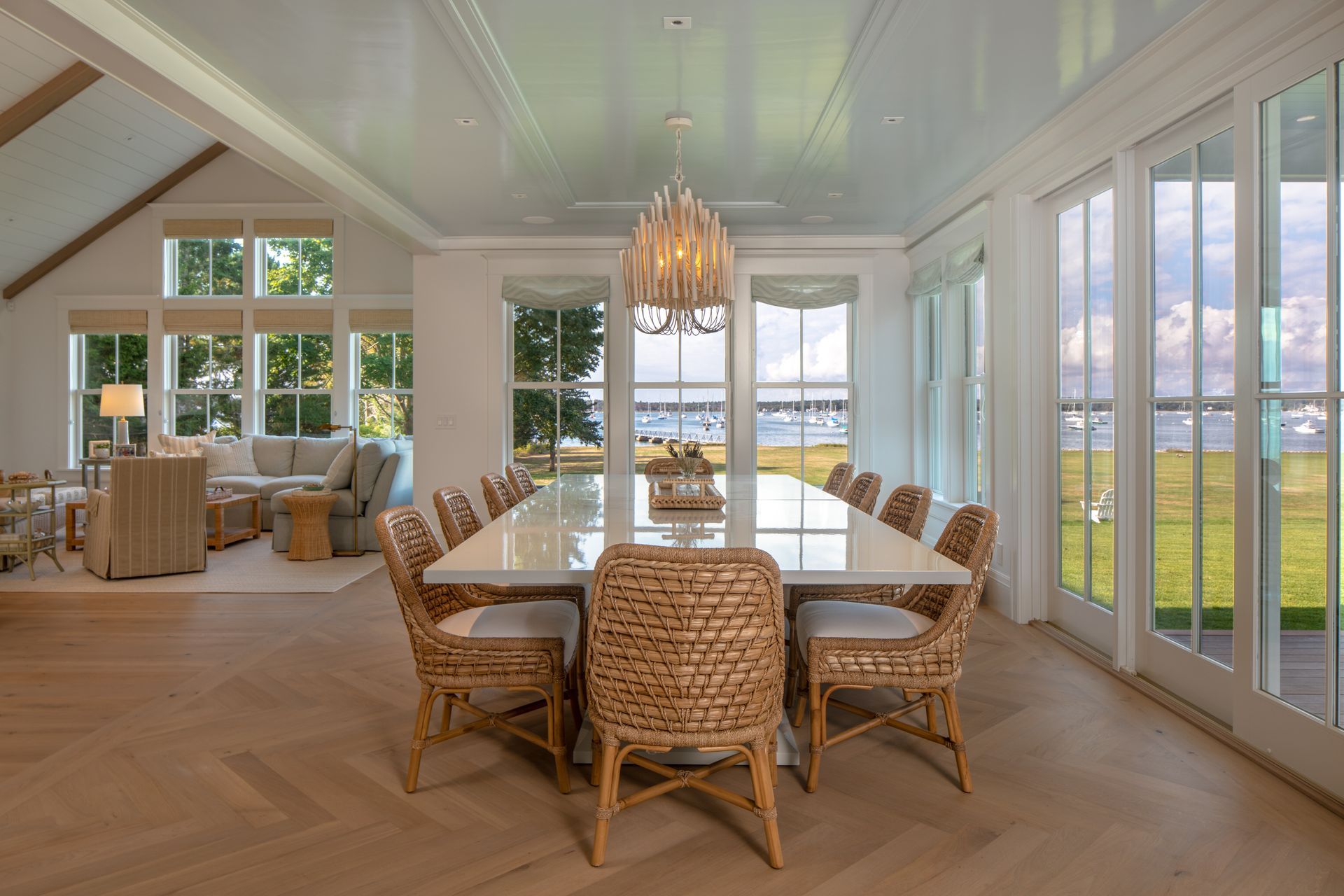Patterns with Purpose: The Timeless Appeal of Herringbone and Other Custom Designs
Wood flooring is one of the most impactful design elements in a space - setting tone, texture, and flow from the ground up. And when you layer in pattern, the design possibilities only expand. Whether it’s a timeless herringbone, bold chevron, or relaxed mixed-width layout, patterned floors add movement, personality, and depth in a way flat planks simply can’t.
In this guide, we explore some of the most inspiring layout styles - classic and custom alike- and show how they’re being used not just on floors, but also on walls and ceilings to create stunning, cohesive interiors.
Sizing & Material Tips for Patterned Wood Floors
Herringbone, chevron, and other patterned layouts can be made with engineered or solid hardwood, though we often recommend engineered wood for wider planks due to its dimensional stability - especially in homes with seasonal humidity changes. Herringbone is most commonly cut in 4", 5” or 7” widths, with lengths from 24” to 36” or longer. Chevron typically comes in 4” to 6” widths, with lengths 18” to 32”, depending on the angle (usually 45°). Straight and mixed-width layouts can range from 5” to 10¼”, adding depth and a more natural feel. These are the most common specifications we see today, but many other custom sizes and layout combinations are available depending on your design goals.
Chevron for a Clean, Modern Statement
In this coastal inspired space, we installed chevron flooring in a light, neutral tone. Unlike herringbone, chevron boards are cut at an angle and meet in perfect points, creating a continuous flow across the room. The result is structured but sleek - adding subtle movement to a minimalist design. This layout works beautifully in offices, entryways, or gallery-style homes where clean lines and openness are key.
Tailored on Site: Herringbone That Completes the Room
This coastal home features a site-finished herringbone layout, crafted to flow seamlessly through the dining area and adjacent spaces. The flooring was customized on-site to align with the natural light and proportions of the room, adding texture without distraction. The soft, neutral finish pairs effortlessly with woven textures and expansive water views-bringing a sense of calm and cohesion to the open-concept layout.
Site-finished flooring like this allows for a high level of customization in tone, sheen, and layout details - perfect for spaces where flow and design precision matter most.
Design That Reaches Up: Using Flooring on Walls and Ceilings
Wood flooring isn’t limited to the floor - it can also be used to bring texture and warmth to walls and ceilings. This design approach adds architectural interest and a custom feel, especially in spaces that benefit from visual layering. In one of our projects, we installed a herringbone pattern on the wall above a dining table, creating a rich focal point that complements the surrounding space. In another, a dramatic octagon ceiling was clad in wide plank wood, adding natural depth and softness overhead.
Discover the Beauty of Neutral Floors
Patterns like herringbone, chevron, or straight planks can carry vertically with ease, tying rooms together in a thoughtful, cohesive way. For these applications, we recommend engineered wood for its stability and lighter weight. Planks are typically glued and nailed to the wall or ceiling, often over plywood or furring strips. The result is a unique, elevated design detail that blends structure with natural materials - perfect for adding quiet character to any space.






